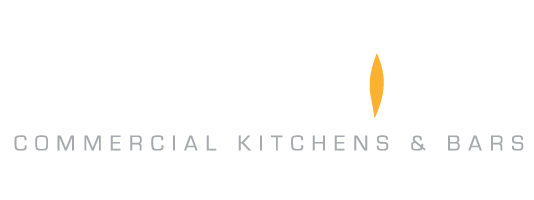Wildfire's professional consultancy services include Design, Supply, Fit-out & Project Management
Wildfire is known for its innovative and professional design service, using customised AutoCad and REVIT drawing packages. Our objective is to provide you with a comprehensive solution that meets your budget, space allocation, equipment specification and performance requirements.
“Identifying the critical issues at the design brief stage can improve cost effectiveness, both in the initial fit-out and with ongoing equipment costs.”
We can provide:
• Design only – from concept development through to construction documents
• Design & tender documentation
• Project Management - Design, supply & fit-out
• AutoCad, Revit, 3D, VR, AR
We use 3D Sketchup and Revit to produce 3 dimensional drawings, enabling clients to walk through and visualise how the final design will look once built or refurbished.
Documentation
Our professional CAD Technicians work in conjunction with the architects' plans and schematic layouts. Final documents can be presented in any format required by the client, including emailing drawings and/or spreadsheets for inclusion into the main architectural layouts.
We can also provide:
• Consultation with clients regarding costing and budget advice
• Critical review and detailed reports of current food service operations
• Specifying and scheduling equipment to meet the requirements of your operation
• Supply, install and commissioning of equipment to conform to New Zealand regulations
• Back up, warranty, and maintaining equipment to ensure our customers satisfaction
Wildfire has successfully consulted, designed, supplied, project managed and commissioned many of New Zealand's largest and most prominent commercial food service projects. Our clients range from restaurants, cafes and bars, through to production kitchens, aged care and educational facilities, multi story hotels and resorts, correction facilities, hospitals and stadiums.


